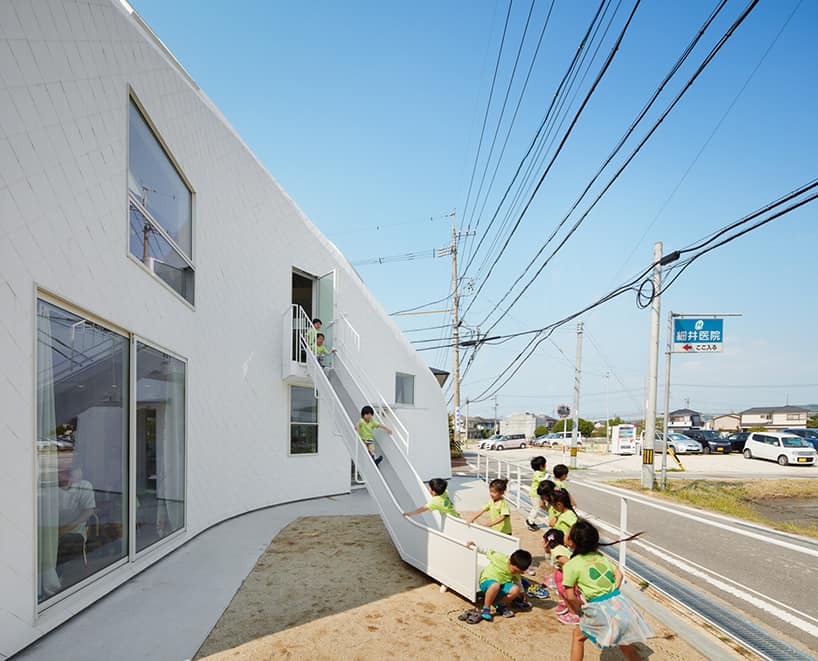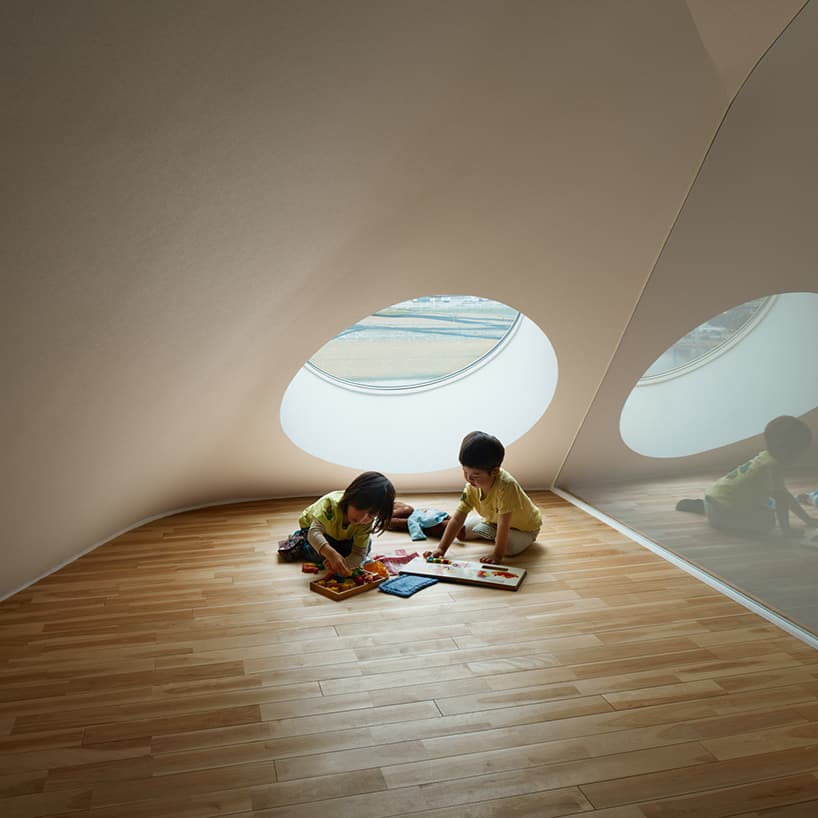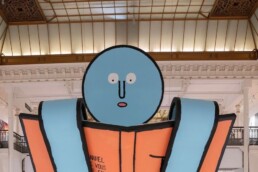How fun and inviting does ‘The Clover House’ kindergarten in the small town of Okazaki, Japan look. It’s the first project in Japan by Beijing based studio MAD architects. The former building was becoming too small for the needs of it’s young users so a remodel was required. The building was formerly a two story residence looking out on to paddy fields and mountains beyond. The design brief was to create a modern educational institution where the little ones would feel as comfortable as if it were home, allowing them to learn and grow in an enriching environment.
The building was a prefabricated house so to reduce costs MAD architects decided to recycle the existing wooden structure by making it into a feature of the overall design and encapsulating the learning area. The windows use a variety of shapes to allow sunlight to permeate into the space which in turn creates ever-changing shadows. A playful design feature to stimulate the children’s imagination and curiosity.
MAD architects designed ‘The Clover House’ from a child’s point of view with the aim to create a playful piece of architecture that would remain in the memory of the child and beyond. It’ so unique and fun we think they may have very well achieved their goal.

The children sliding from the second floor into their play area.

The prexisting wooden structure incorporated into the design by encapsulating the learning space

The different shaped windows designed to to cast playful shapes.

The paddy field and the Kindergarten by night
photo credit fuji koji
Katie Kendrick
Katie is a specialist in kids’ fashion and lifestyle, editor, consultant, content creator, and owner of Pirouette - a leading resource to the industry.
With a keen interest in both the business and creative aspects of the industry Katie has interviewed buyers, agents, stylists, designers, influencers, covered runway shows, produced trade show reports and curates thought provoking and engaging exhibitions.
She is passionate about good design, creativity and brands that manage to combine this with their environmental responsibility.
Subscribe to Pirouette's monthly Newsletter.
You might also like
February 29, 2024
Jean Jullien’s ‘Paper People’ at Le Bon Marche Rive Gauche, Paris
If you're in Paris make sure to pop into Le Bon Marche, Rive Gauche - there you will encounter two gigantic blue paper people created by Jean Jullien. Art set in a retail space ensuring an enhanced…
October 6, 2021
Pirouette kicks back into action
After being hacked & disabled we're back to bringing the whats what in Kid's fashion & lifestyle! Pirouette has been a little quiet for a while. In part at least because I've been working for…
February 24, 2021
Interview: Liz Sheppard, Creative Director
Katie talks to Liz Sheppard about her work as a freelance creative director. Liz has worked for more than 10 years, across women’s, men’s and children’s brands – including…
February 6, 2021
Interview: Ana Strumpf
Interview with creator and artist Ana Strumpf Katie talks with artist and illustrator Ana Strumpf about animated gifs, doodling, how her re.cover project impacted her career. Ana discusses…
August 27, 2020
Little Creative Factory AW20 collection ‘Unexpected Poetry’ launches today!
It's been a year since founder and designer of Little Creative Factory made the big move to the even bigger Apple with her lovely family. What a year it has been, there's no stopping this family…
November 12, 2019
Pirouette #CoupDeCoeur: Quiet Town Shower Curtains
The covetable shower curtain is quite the elusive thing to discover, however Brooklyn based Quiet Town's wonderful designs are something a little bit special. Discover Pirouette's #CoupDeCoeur Quiet…
October 21, 2019
Maison Mangostan x Melijoe
Sneaker addicts at the ready! Colourful and covetable footwear label Maison Mangostan and Pirouette favourite kid’s fashion retailer Melijoe have come together to create a very special limited…
September 27, 2019
Photography: The Many Faces of the Grown Man’s Self – Léa Wormsbach
Proving studio shoots need not be boring - a rich deep colour palette can project a luxury aesthetic and stand out from the saturated tendency of standard catalogue shots. The photography of Léa…
September 9, 2019
Reebok x The Animals Observatory 2nd Collab
The Reebok Classic Nylon Sneakers receive The Animals Observatory colour treatment in this their second collaboration and they are available now! View their eye-catching primary colour sneaker…













